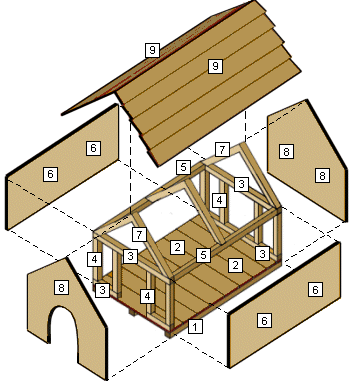Page Contents
1: Introduction and about treated timber
2: Identifying the parts and the materials list
3: The plans and building instructions
4: Building instructions continued
1: Introduction and about treated timber
2: Identifying the parts and the materials list

3: The plans and building instructions
4: Building instructions continued
THE PARTS AND
MATERIALS LIST
The parts

Cutting list......
| ITEM No. | MATERIAL / SIZE | AMOUNT AND LENGTH | DESCRIPTION |
| (1) | ex 50mm x 50mm treated (dressed size 46mm x 46mm) | 3 @ 1200mm | Under floor skids |
| (2) | 150mm x 25mm treated | 8 @ 780mm | floor boards |
| (3) | ex 50mm x 50mm (dressed size 46mm x 46mm) | 4 @ 780mm | end wall plates |
| (4) | ex 50mm x 50mm (dressed size 46mm x 46mm) | 8 @ 358mm | studs |
| (5) | ex 50mm x 50mm (dressed size 46mm x 46mm) | 2 @ 1108mm | side wall plates |
| (6) & (8) | 1 sheet 9mm exterior plywood. | cut as per plan | wall cladding |
| (7) | ex 50mm x 50mm (dressed size 46mm x 46mm) | 6 @ 550mm (long point) with 45deg angle cut each end | rafters |
| (9) | 150mm x 25mm treated | 10 @ 1500mm | Roofing boards |

BACK TO PROJECTS INDEX

 WORKSHOP
WORKSHOP LOCATION
LOCATION 

HOMEPAGE | ABOUT US | PRODUCTS & SERVICES | GALLERY | CONTACT US


