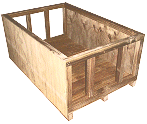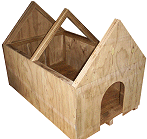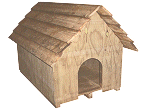1: Introduction and about treated timber
2: Identifying the parts and the materials list
3: The plans and building instructions
4: Building instructions continued

INSTRUCTIONS
CONTINUED...
Step three
Nail the front and rear frames together comprising of top and bottom plates (# 3) and studs (# 4). Overall frame dimensions of both front and rear frame should be 450mm high and 780mm wide. Ensure the placement of the intermediate studs allows enough gap (300mm) for the doorway. See diagrams for reference. Stand and fix the front and rear frames in place at each end of the floor.
Step four
Fix the 2 sidewall top plates (# 5) in place. See diagrams for reference.
Step five
Fix the wall panels (# 6 and # 8) to the frames using 50mm Galvanized flathead nails.


Step six
Fix the rafters (# 7) in place.
Step seven
Fix the 10 roofing boards (# 9) (5 each side) to the rafters beginning with the lowest board. The roof boards are 1500mm long and the kennel is 1200mm long, therefore the roof boards should overhang each end of the kennel by 150mm. The first roofing board should overhang the sidewalls by 20mm to 50mm. Fix the rest of the roofing boards in place checking that all overlaps are even.
Job done.

BACK TO PROJECTS INDEX

 WORKSHOP
WORKSHOP LOCATION
LOCATION 

HOMEPAGE | ABOUT US | PRODUCTS & SERVICES | GALLERY | CONTACT US


