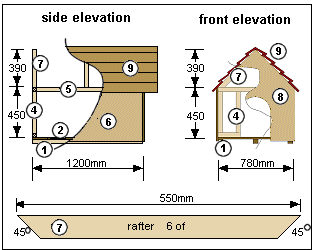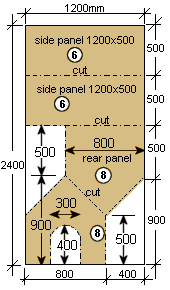Page Contents
1: Introduction and about treated timber
2: Identifying the parts and the materials list
3: The plans and building instructions
4: Building instructions continued
1: Introduction and about treated timber
2: Identifying the parts and the materials list
3: The plans and building instructions

4: Building instructions continued
INSTRUCTIONS
Step one
Pre-cut all the timber skids, flooring, plates,
studs and rafters to the lengths as stated in the
cutting list on the previous page and cut the plywood
wall panels to the pattern as shown on the plywood sheet
drawing below.


Step two
Fix the 8 150mm x 19mm 780mm long floorboards (#
2) to the three under floor skids (# 1) with 50mm
flathead Galvanized nails. Ensure the finished floor
dimensions are 780mm x 1200mm. The three under floor
skids should be evenly spaced with two each side and one
in the middle.

BACK TO PROJECTS INDEX

 WORKSHOP
WORKSHOP LOCATION
LOCATION 

HOMEPAGE | ABOUT US | PRODUCTS & SERVICES | GALLERY | CONTACT US


